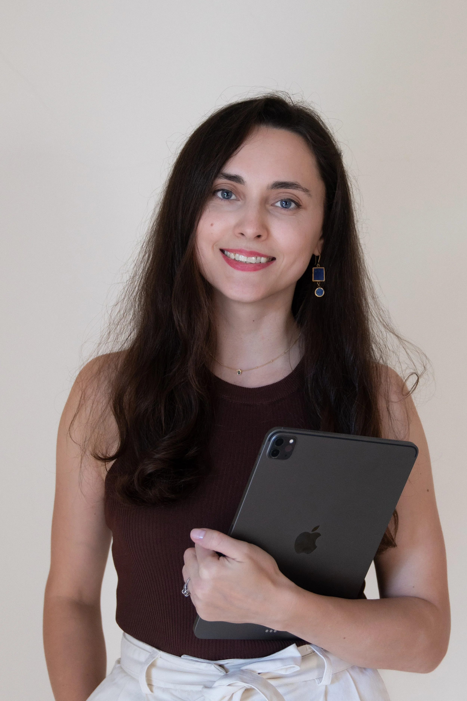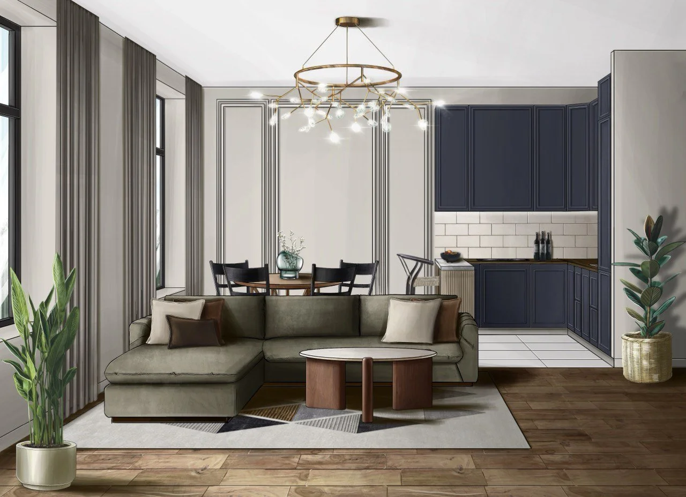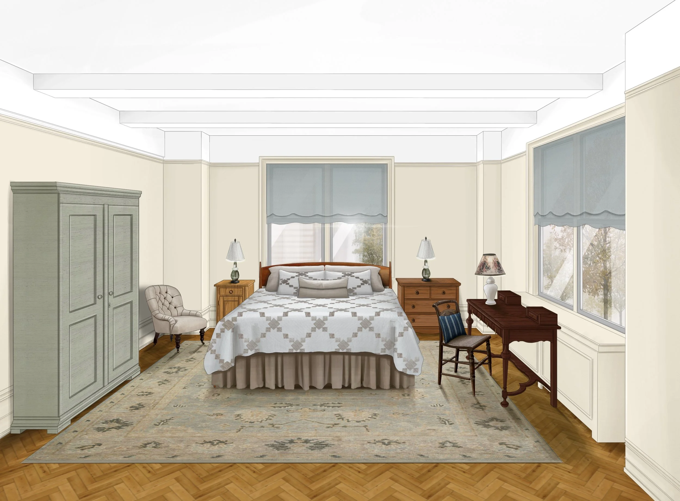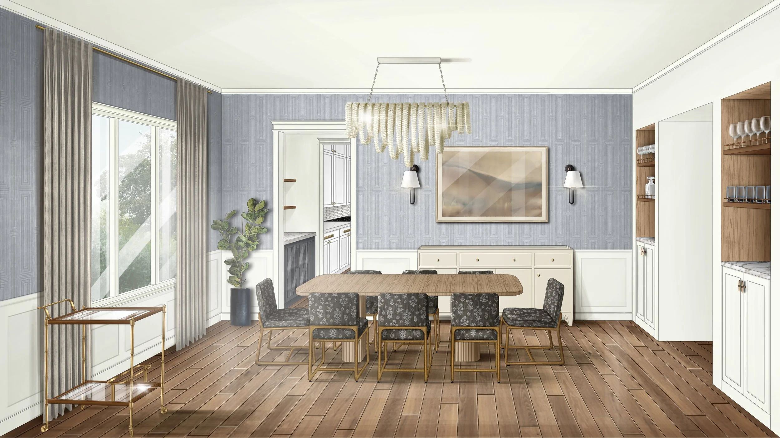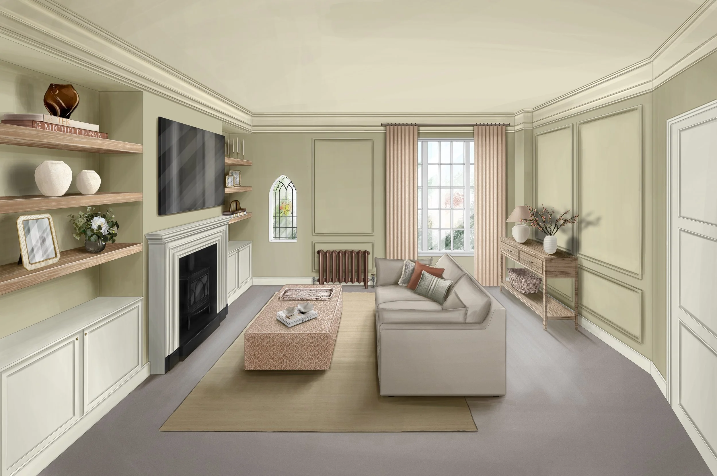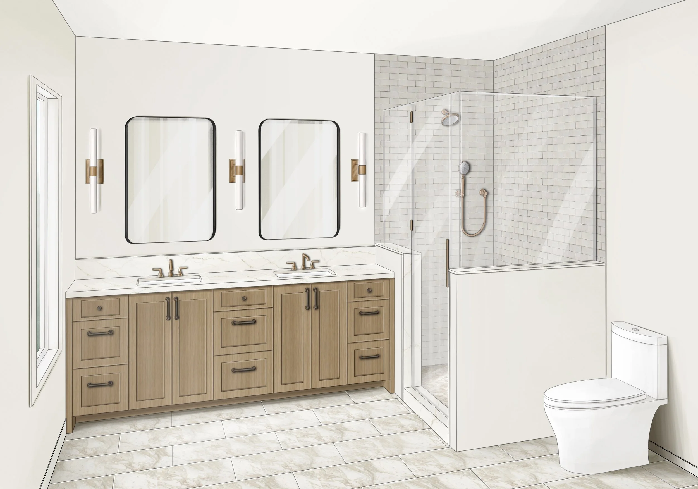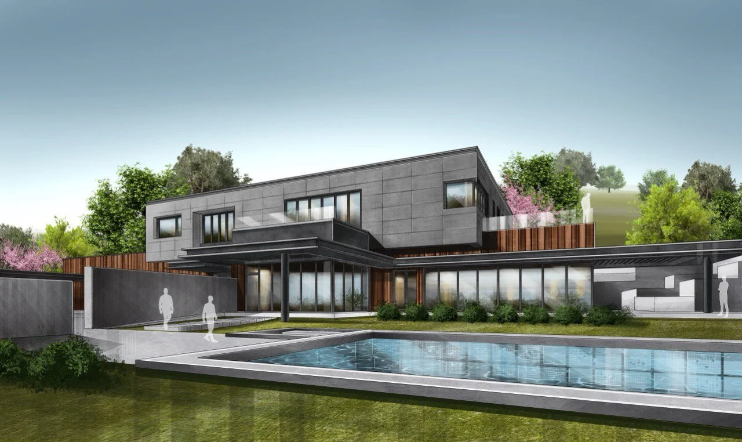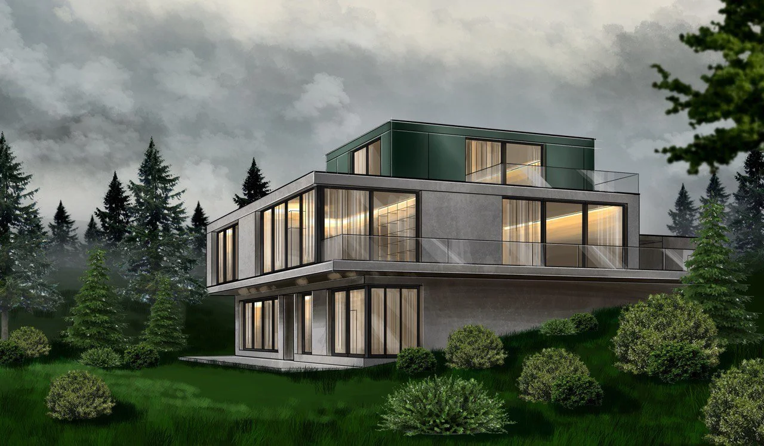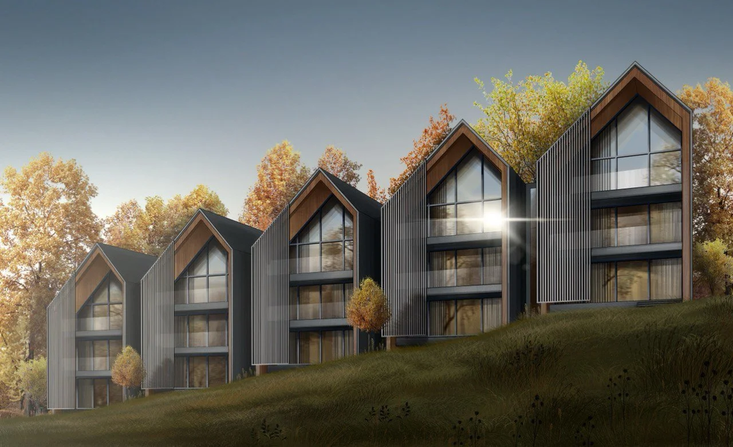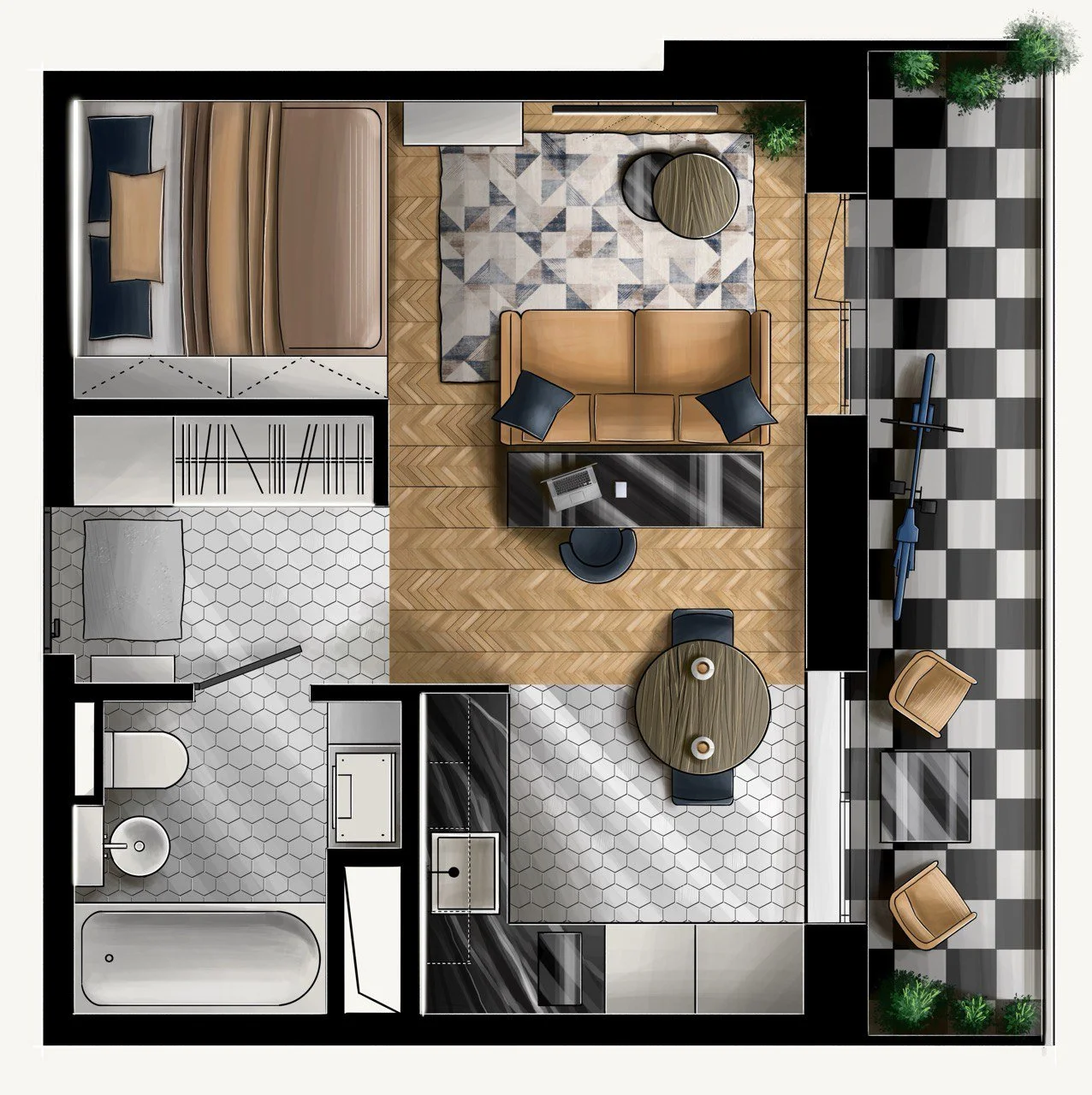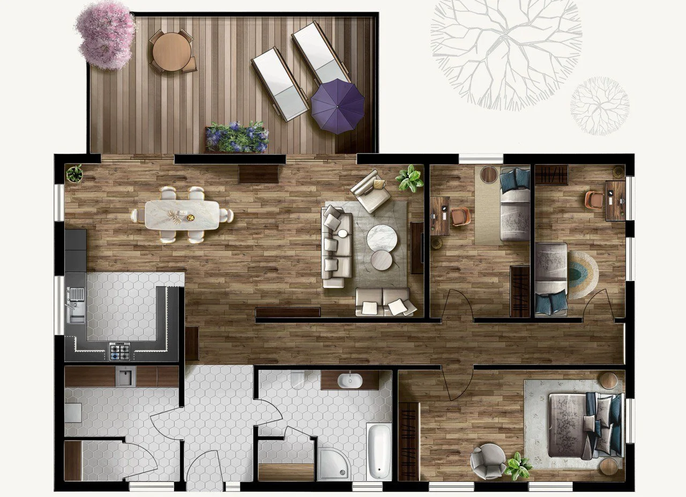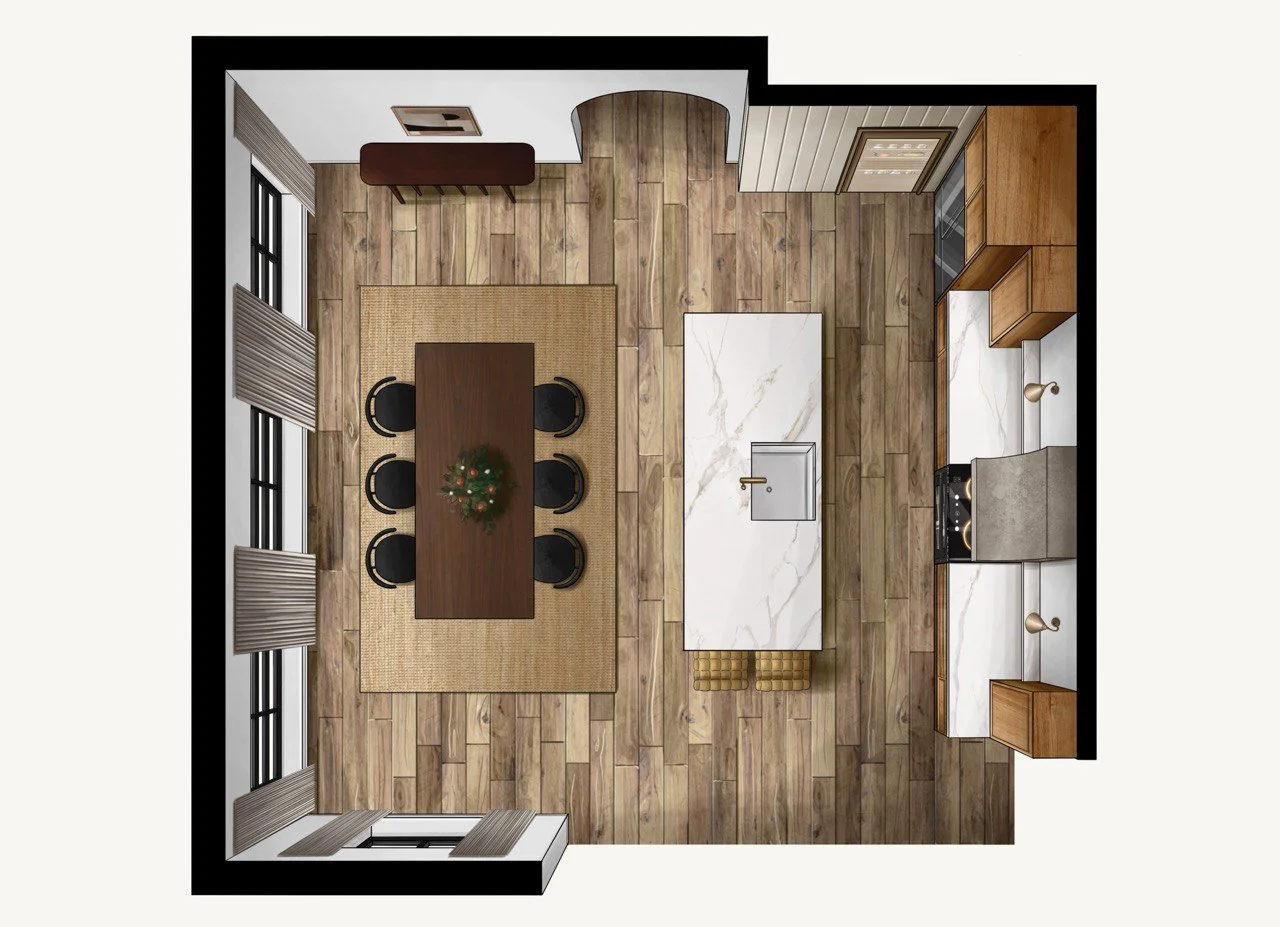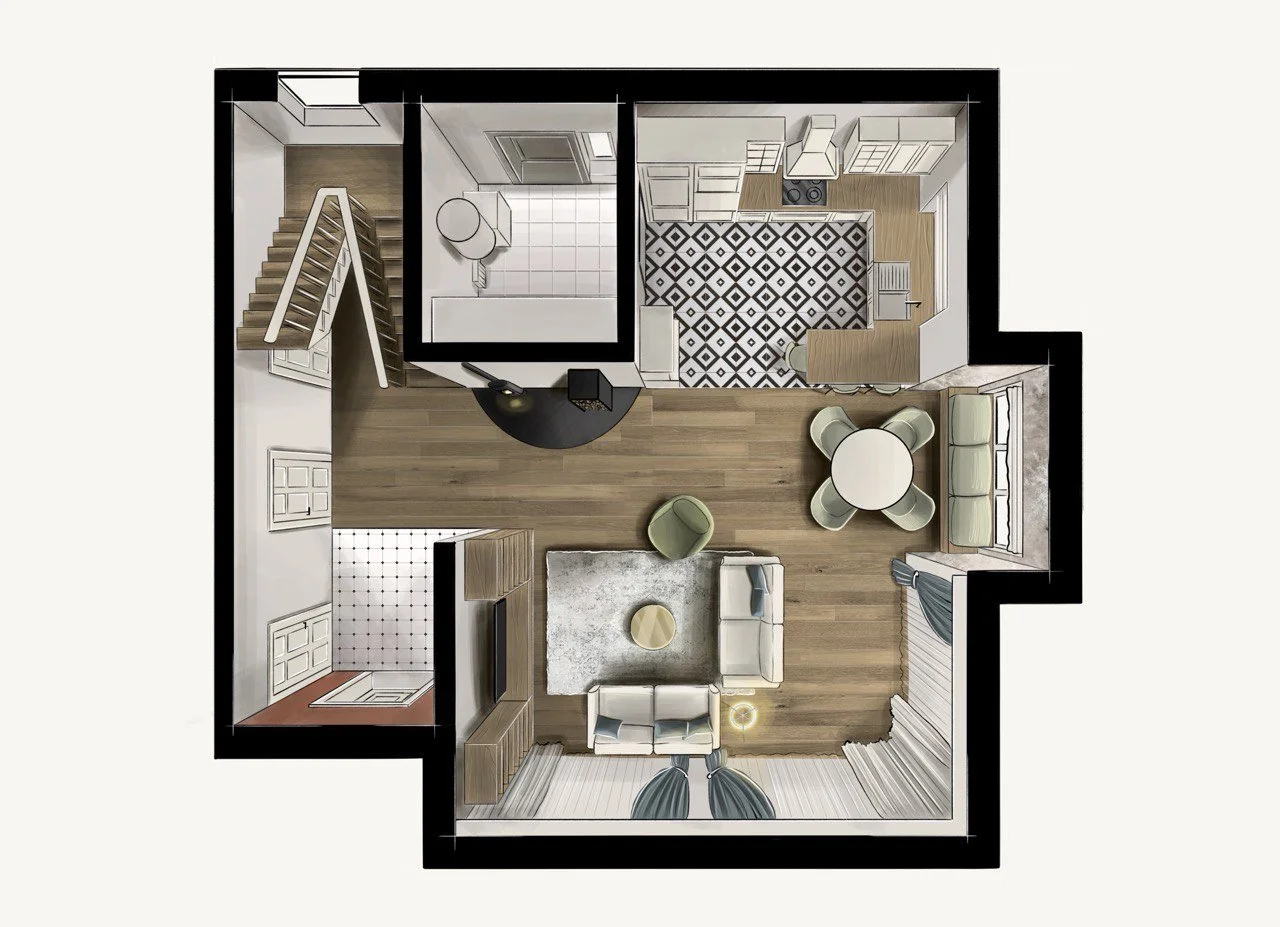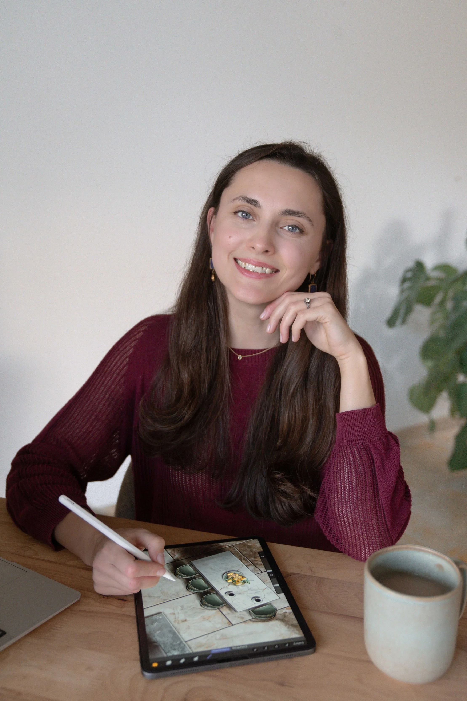Communicate your interior design concept in a quick and evocative way through digital sketches.
I will transform your design concepts into captivating, to-scale sketches, providing a swift and efficient pathway to project approval.
Sketches present a nuanced visual aesthetic that resonates strongly with clients and suggests interior design concepts without imposing rigid directives.
If you are …
Going to present an initial design concept …
Thinking to propose custom-made design solutions …
Looking to achieve approval of a design concept before preparing a final CGI to save time on edits …
Debating how to present an interior design project in the most creative and unforgettable way …
then a hand-drawn visualization is for you!
“I feel a hand sketch is sometimes the best way to express the true concept of a project. They are more evocative and make the imagination fly, as opposed to a hardcore computer rendering.”
— ANDRE MELLONE, STUDIO MELLONE
What you can present your clients so they say “wow!”
Interior renderings
Master Bedroom
Dining Room
Kitchen
Living Room
Kids Bedroom
Bathroom
Architectural sketches
Commercial
Estate
Residential
2D Floor Plan
Farmhouse
Apartment
Contemporary
3D Floor Plan
Kitchen + Dinning
Open space kitchen
Ground floor
Imagine…
… you save time on creating an effective concept visualization for your interior design concept and reduce the overall project time.
… clients are impressed and more likely to sign off your proposal quickly.
… having hand-drawn visualizations in your portfolio that sets you apart from other designers.
Our work together will consist of 4 steps:
-
You send me all the necessary information for the rendering (dimensioned floor plan, moodboard/presentation, or any other document with textures, paint colours, existing photos and drawings, links to the furniture, lighting plan, decoration, etc).
I evaluate the scope of the project and advise on the final price and delivery date of sketches.
-
A minimum deposit of 50% is required after which I will produce a basic 3D model of the space and send you several options of vantage points to choose from.
At this point, you can make changes in the design and one revision is included in this stage. Once an angle of view is selected, all other changes are not accepted.
-
I draw a sketch/sketches and send them to you watermarked and in low quality for your approval.
You will have 10 business days to request a list of changes sent as one list. The volume of edits that do not exceed 20% of the entire illustration is free of charge.
Examples of free revisions: object color change, removal/addition of decoration. Examples of paid revisions: furniture replacement.
The rearrangement of furniture is considered a new sketch.
-
If you haven’t made a full 100% deposit, this is the time to make the remaining payment after which I will send you sketches in 400 DPI quality (IMG, PNG or PDF).
Please note I’m not able to share original Procreate files.
DesignSketch Studio keeps all the rights for the illustrations produced. You can purchase full rights to the images separately.
Pricing Guidelines
Interior Perspective Sketch – $160
Commercial Sketch – $180
Architectural Sketch – $180
2D Floor Plan – $160*
3D Floor Plan – $160*
*The pricing for 2D and 3D floor plans should be used as an estimate for spaces up to 100 sqm (1076 sq ft).
Each additional sqm (10.76 sq ft) is $1.
Hi! I’m Katya
I’m a sketch artist with a background in photography and digital marketing.
My focus is drawing realistic interior designs and architecture.
That means:
I understand how ergonomics impact interior design.
I’m skilled at understanding the technical documents interior designers use.
I can create 3D models, especially in ArchiCAD.
My experience as a photographer has sharpened my ability to arrange and frame scenes, guaranteeing top-notch visual presentation for your sketches.
